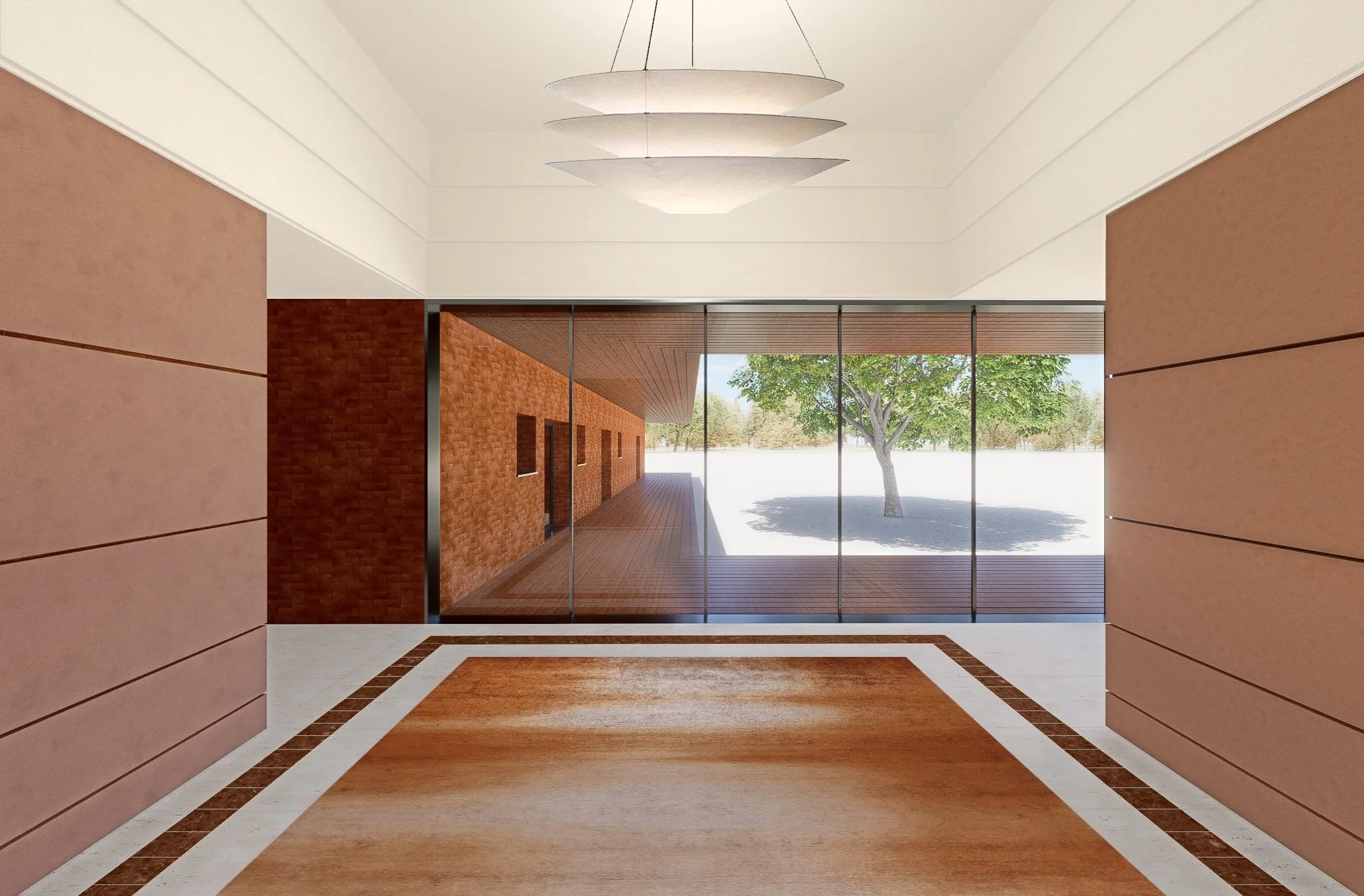WINDELLA FARMHOUSE
CLIENT: PRIVATE
TYPE: RESIDENTIAL
LOCATION: NEW SOUTH WALES, AUSTRALIA
PROJECT DESCRIPTION
The existing building of Windella Farmhouse is characteristic of the Australian verandah house. A new concept was developed to respect the existing house whilst creating additional connections to the existing annex through a new inviting and generously spaced entrance, which immediately captures views out to the rear courtyard. Simultaneously, the main residence has been reconfigured and extended to achieve a new master bedroom, ensuite, walk in wardobe, study, and a new living room overlooking the farmlands to the north.
The primary residence is completed with two ensuite bedrooms located on the second level, with a dedicated study area.




